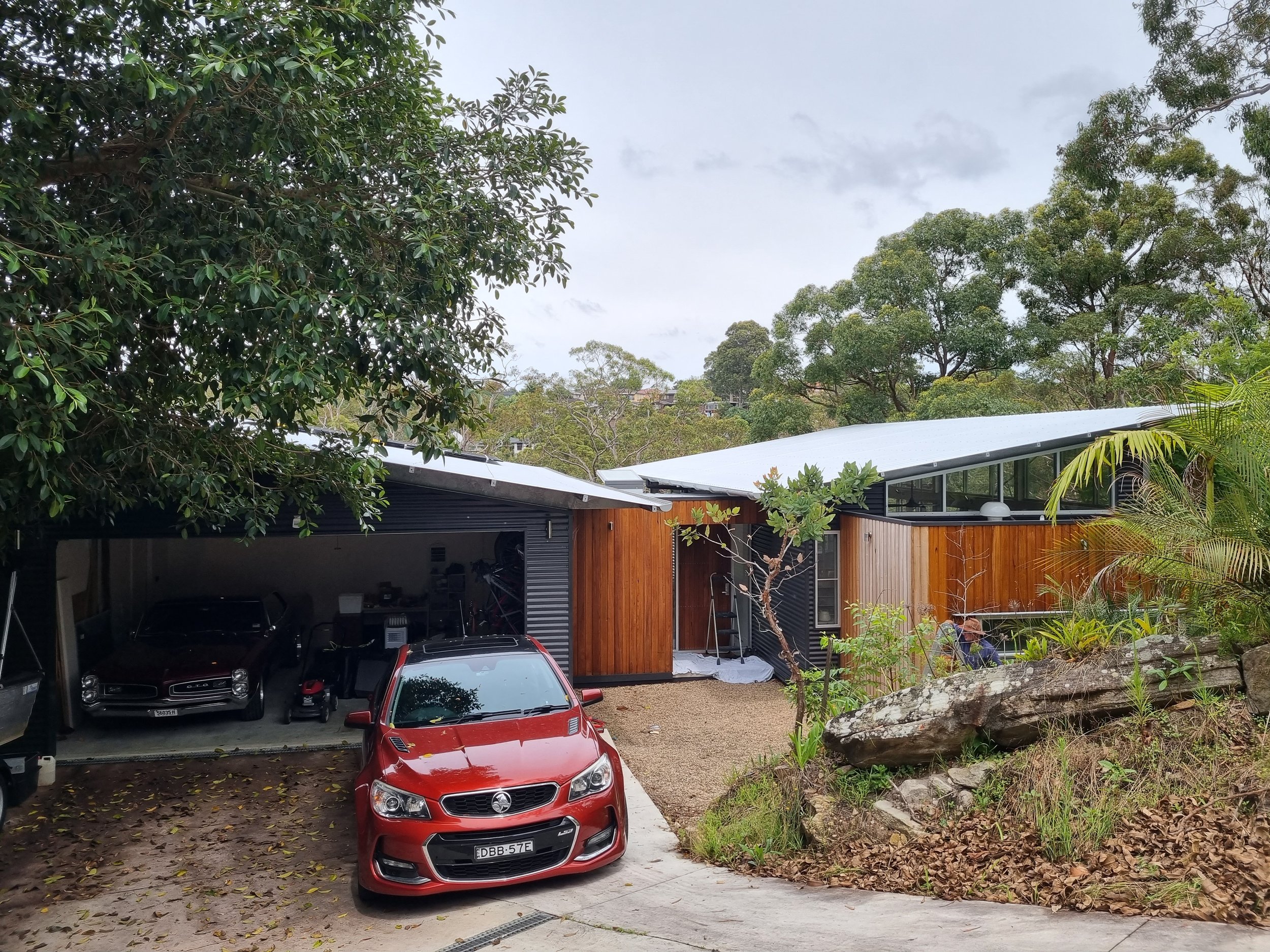Named for the creek that runs along the bottom of the property, where indigenous Australians once foraged for shellfish, evidence of their activities still visible in a registered aboriginal midden site on a lower section of the property. Further uphill, this new home was placed in the same position as the old asbestos shack to remove the need for any clearing of vegetation on this beautiful bushland site and to ensure no disturbance occurs to the midden site.
The design of the house comprises of two pavilions connected by an entry breezeway. The Northern pavilion contains the living spaces and opens up to a North facing yard with sweeping views of the surrounding bushland. The Southern wing contains the bedrooms and home office with focused views of the nearby redgums, the elevated office feeling a part of the canopy.
The house sits atop of a sandstone outcrop and a new swimming pool has been built into the side of the rocky outcrop using experimental construction methodology to allow the sandstone to form the back edge of the pool. Entry to the pool area is through a central courtyard over the edge of the rock outcrop evoking a sense of finding a watering hole in the wilderness.
The materials used reflect a tactile Australian aesthetic using Australian hardwoods, Colorbond steel and an expressed structural steel frame.
Location:
Yowie Bay, Sydney, Australia
Completed:
Under Construction
Builder:
Owner/builder
Photography:
Ironbark Architecture




